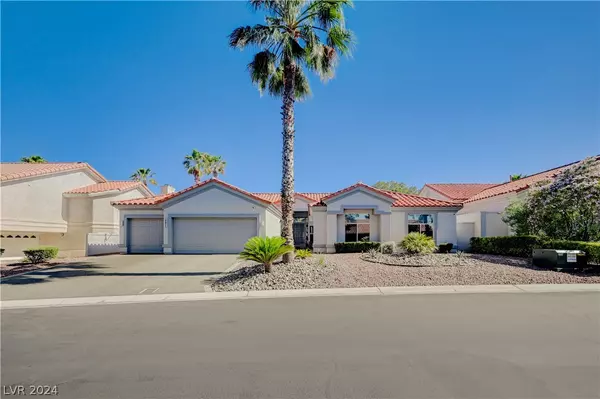For more information regarding the value of a property, please contact us for a free consultation.
Key Details
Sold Price $1,359,000
Property Type Single Family Home
Sub Type Single Family Residence
Listing Status Sold
Purchase Type For Sale
Square Footage 3,167 sqft
Price per Sqft $429
Subdivision Foothills Country Club Amd
MLS Listing ID 2594169
Sold Date 11/12/24
Style One Story
Bedrooms 4
Full Baths 3
Half Baths 1
Construction Status RESALE
HOA Fees $342/mo
HOA Y/N Yes
Originating Board GLVAR
Year Built 2001
Annual Tax Amount $7,119
Lot Size 10,018 Sqft
Acres 0.23
Property Description
STUNNING TURN KEY SINGLE STORY HOME. FOUR SPACIOUS BED RMS AND 3 1/2 BATHS. LOCATED IN THE DESIRABLE GUARD GATED CANYON GATE COUNTRY CLUB COMMUNITY. HOME HAS BEEN COMPLETELY UPDATED. BEAUTIFUL VIEW OF THE GOLF COURSE. OPEN FLOOR PLAN WITH EXQUISIT PORCELAIN FLOOR & QUARTZ COUNTERS THROUGHOUT. CAFE PLATINUM APPLIANCES INCLUDING 5 BURNER GAS COOKTOP, DOUBLE WALL OVENS, REFRIGERATOR, MICROWAVE, DISHWASHER, OVERSIZED WATERFALL ISLAND, WINE COOLER, CUSTOM MADE CABINETS THROUGHOUT. ALL LIGHTING, FIXTURES, & CEILING FANS UPGRADED. LIVING AREA HAS STONE QUARTZ WALL W/BUILT-IN ELECTRIC FIREPLACE. FORMAL DINNING RM. NATURAL LIGHT FROM LARGE SLIDING DOORS WITH CUSTOM BLINDS AND DRAPES, BLACKOUT SHADES THROUGHOUT. PRIMARY SUITE SEPARATE FROM OTHER BD RMS. GLASS BARN DR. FREE STANDING TUB, 2 VESSEL SINKS, OVERSIZED SHOWER. LARGE WALK-IN CLOSET. BUILT-IN ELECTRIC FIREPLACE. SECURITY SYS. TANKLESS WTR HTR, TWO 4-TON AC UNITS. 3 CAR GAR W/GOLF PARKING. PEBBLE DRIVEWAY. PRIVATE POOL. DESERT LANDSCAPE.
Location
State NV
County Clark
Community Foothills Country Cl
Zoning Single Family
Body of Water Public
Interior
Interior Features Bedroom on Main Level, Ceiling Fan(s), Primary Downstairs, Window Treatments
Heating Gas, High Efficiency, Multiple Heating Units
Cooling Central Air, Electric, High Efficiency, 2 Units
Flooring Porcelain Tile, Tile
Fireplaces Number 2
Fireplaces Type Electric, Family Room, Primary Bedroom
Furnishings Furnished Or Unfurnished
Window Features Blinds,Drapes,Insulated Windows,Window Treatments
Appliance Built-In Electric Oven, Gas Cooktop, Disposal, Instant Hot Water, Microwave, Refrigerator, Water Softener Owned, Tankless Water Heater, Wine Refrigerator
Laundry Gas Dryer Hookup, Laundry Room
Exterior
Exterior Feature Private Yard, Sprinkler/Irrigation
Garage Golf Cart Garage, Garage Door Opener, Storage
Garage Spaces 3.0
Fence Full, Wrought Iron
Pool Gas Heat, In Ground, Private
Utilities Available Underground Utilities
Amenities Available Golf Course
View Y/N 1
View Golf Course
Roof Type Tile
Garage 1
Private Pool yes
Building
Lot Description Drip Irrigation/Bubblers, Desert Landscaping, Landscaped, On Golf Course, < 1/4 Acre
Faces North
Story 1
Sewer Public Sewer
Water Public
Structure Type Frame,Stucco
Construction Status RESALE
Schools
Elementary Schools Piggott, Clarence, Piggott, Clarence
Middle Schools Johnson Walter
High Schools Bonanza
Others
HOA Name FOOTHILLS COUNTRY CL
HOA Fee Include Security
Tax ID 163-05-611-012
Security Features Security System Owned
Acceptable Financing Cash, Conventional
Listing Terms Cash, Conventional
Financing Conventional
Read Less Info
Want to know what your home might be worth? Contact us for a FREE valuation!

Our team is ready to help you sell your home for the highest possible price ASAP

Copyright 2024 of the Las Vegas REALTORS®. All rights reserved.
Bought with Kyusang Yoo • Kim's Realty Solutions
GET MORE INFORMATION

- Las Vegas, NV Homes For Sale
- North las Vegas, NV Homes For Sale
- Henderson, NV Homes For Sale
- Aliante, NV Homes For Sale
- Anthem, NV Homes For Sale
- Green Valley, NV Homes For Sale
- Lake Las Vegas, NV Homes For Sale
- Sunrise Manor, NV Homes For Sale
- Cadence, NV Homes For Sale
- Inspirada, NV Homes For Sale
- Providence Park, NV Homes For Sale
- Mountain's Edge, NV Homes For Sale
- Rhodes Ranch, NV Homes For Sale
- Red Rock, NV Homes For Sale
- MacDonald Ranch, NV Homes For Sale
- Seven Hills, NV Homes For Sale
- Summerline, NV Homes For Sale
- Whitney Ranch West, NV Homes For Sale
- Whitney Ranch, NV Homes For Sale
- Southern Highlands, NV Homes For Sale
- Rhodes, NV Homes For Sale




