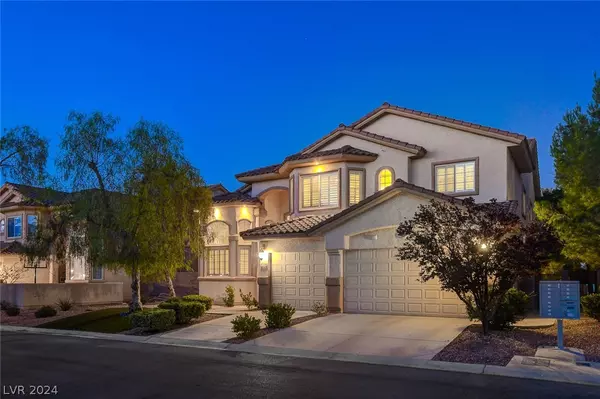For more information regarding the value of a property, please contact us for a free consultation.
Key Details
Sold Price $1,075,000
Property Type Single Family Home
Sub Type Single Family Residence
Listing Status Sold
Purchase Type For Sale
Square Footage 4,364 sqft
Price per Sqft $246
Subdivision Foothills At Southern Highlands
MLS Listing ID 2588848
Sold Date 08/08/24
Style Two Story
Bedrooms 5
Full Baths 4
Half Baths 1
Construction Status RESALE
HOA Fees $72/mo
HOA Y/N Yes
Originating Board GLVAR
Year Built 2003
Annual Tax Amount $4,882
Lot Size 0.350 Acres
Acres 0.35
Property Description
JUST REDUCED! Located in Foothills at Southern Highlands! Almost 4400 sq ft of space, over 15000 sq ft lot, 3 car garage, 5 Bed incl. Bed/Bath down, 4.5 Baths plus a den and a loft. Beautiful curb appeal leads you to a double door entry, vaulted ceilings, beautiful staircase, shutters throughout. Move forward into the expansive kitchen w/ huge island and breakfast bar, tons of cabinet space plus the adjacent family room makes for great entertainment space complete with fireplace and surround sound. Take a walk out to the full-length covered patio, refreshing pool/spa and well-manicured landscape complete with a Koi Pond, putting green and custom landscape lighting. Beautiful staircase leads you to a huge loft, bedrooms 2-3 with a jack-jill bath, bedroom 4 and expansive primary bedroom that includes a fireplace, 2 walk in closets, dual sinks, separate bath and shower, access to the full-length balcony and surround sound. 1 year Home Warranty included!
Location
State NV
County Clark County
Community Foothills/So High
Zoning Single Family
Body of Water Public
Interior
Interior Features Bedroom on Main Level, Ceiling Fan(s), Window Treatments
Heating Central, Gas
Cooling Central Air, Electric
Flooring Carpet, Hardwood, Tile
Fireplaces Number 2
Fireplaces Type Family Room, Gas, Primary Bedroom
Furnishings Unfurnished
Window Features Double Pane Windows,Plantation Shutters
Appliance Built-In Gas Oven, Gas Cooktop, Disposal, Microwave, Refrigerator
Laundry Gas Dryer Hookup, Laundry Room
Exterior
Exterior Feature Balcony, Patio, Private Yard, Sprinkler/Irrigation
Garage Attached, Finished Garage, Garage
Garage Spaces 3.0
Fence Block, Back Yard
Pool In Ground, Private
Utilities Available Underground Utilities
Amenities Available Gated, Guard
Roof Type Tile
Porch Balcony, Covered, Patio
Garage 1
Private Pool yes
Building
Lot Description 1/4 to 1 Acre Lot, Drip Irrigation/Bubblers, Landscaped, Synthetic Grass, Sprinklers Timer
Faces West
Story 2
Sewer Public Sewer
Water Public
Structure Type Drywall
Construction Status RESALE
Schools
Elementary Schools Frias, Charles & Phyllis, Frias, Charles & Phyllis
Middle Schools Tarkanian
High Schools Del Sol Hs
Others
HOA Name Foothills/So High
HOA Fee Include Association Management,Common Areas,Taxes
Tax ID 176-36-113-004
Security Features Gated Community
Acceptable Financing Cash, Conventional, VA Loan
Listing Terms Cash, Conventional, VA Loan
Financing Cash
Read Less Info
Want to know what your home might be worth? Contact us for a FREE valuation!

Our team is ready to help you sell your home for the highest possible price ASAP

Copyright 2024 of the Las Vegas REALTORS®. All rights reserved.
Bought with Craig Tann • Huntington & Ellis, A Real Est
GET MORE INFORMATION

- Las Vegas, NV Homes For Sale
- North las Vegas, NV Homes For Sale
- Henderson, NV Homes For Sale
- Aliante, NV Homes For Sale
- Anthem, NV Homes For Sale
- Green Valley, NV Homes For Sale
- Lake Las Vegas, NV Homes For Sale
- Sunrise Manor, NV Homes For Sale
- Cadence, NV Homes For Sale
- Inspirada, NV Homes For Sale
- Providence Park, NV Homes For Sale
- Mountain's Edge, NV Homes For Sale
- Rhodes Ranch, NV Homes For Sale
- Red Rock, NV Homes For Sale
- MacDonald Ranch, NV Homes For Sale
- Seven Hills, NV Homes For Sale
- Summerline, NV Homes For Sale
- Whitney Ranch West, NV Homes For Sale
- Whitney Ranch, NV Homes For Sale
- Southern Highlands, NV Homes For Sale
- Rhodes, NV Homes For Sale




