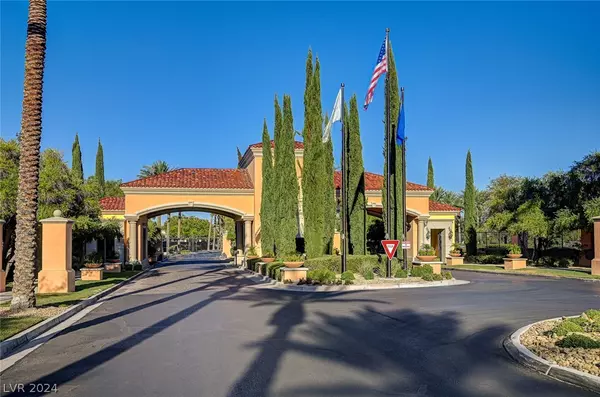For more information regarding the value of a property, please contact us for a free consultation.
Key Details
Sold Price $810,000
Property Type Single Family Home
Sub Type Single Family Residence
Listing Status Sold
Purchase Type For Sale
Square Footage 1,991 sqft
Price per Sqft $406
Subdivision Sun Colony At Summerlin
MLS Listing ID 2578931
Sold Date 06/12/24
Style One Story
Bedrooms 2
Half Baths 1
Three Quarter Bath 2
Construction Status RESALE
HOA Y/N Yes
Originating Board GLVAR
Year Built 2001
Annual Tax Amount $4,533
Lot Size 6,534 Sqft
Acres 0.15
Property Description
Welcome to your dream home in the serene Sienna Sun Colony community, nestled within the prestigious South Summerlin area. This charming single-story residence has undergone a complete renovation. As you step inside, you're greeted by a seamless blend of elegance and functionality. The brand-new cabinets and appliances in the kitchen provide both beauty and practicality, while the fresh flooring throughout the home adds a touch of luxury to every step. With new bathrooms featuring contemporary fixtures and finishes, every corner of this home exudes sophistication. Ideal for those aged 55 and above, this residence offers the perfect combination of tranquility and convenience. Rest easy knowing that your community is guard-gated, providing an added layer of security and peace of mind. Plus, with access to the nearby golf course, residents can enjoy leisurely rounds amidst breathtaking surroundings. Schedule a showing today and make this exquisite home yours!
Location
State NV
County Clark County
Community Siena
Zoning Single Family
Body of Water Public
Interior
Interior Features Bedroom on Main Level, Ceiling Fan(s), Primary Downstairs, Window Treatments
Heating Central, Gas
Cooling Central Air, Electric
Flooring Luxury Vinyl, Luxury Vinyl Plank, Porcelain Tile, Tile
Window Features Blinds,Double Pane Windows
Appliance Dryer, Dishwasher, Disposal, Gas Range, Microwave, Refrigerator, Washer
Laundry Gas Dryer Hookup, Main Level
Exterior
Exterior Feature Patio
Garage Attached, Finished Garage, Garage, Garage Door Opener, Inside Entrance
Garage Spaces 2.0
Fence Partial, Wrought Iron
Pool Community
Community Features Pool
Utilities Available Underground Utilities
Amenities Available Business Center, Clubhouse, Fitness Center, Golf Course, Gated, Pool, Guard, Spa/Hot Tub
View None
Roof Type Pitched,Tile
Porch Covered, Patio
Garage 1
Private Pool no
Building
Lot Description Desert Landscaping, Landscaped, < 1/4 Acre
Faces South
Story 1
Sewer Public Sewer
Water Public
Structure Type Frame,Stucco,Drywall
Construction Status RESALE
Schools
Elementary Schools Goolsby, Judy & John, Goolsby, Judy & John
Middle Schools Fertitta Frank & Victoria
High Schools Durango
Others
HOA Name Siena
HOA Fee Include Association Management,Common Areas,Reserve Fund,Taxes
Senior Community 1
Tax ID 164-24-511-036
Security Features Gated Community
Acceptable Financing Cash, Conventional
Listing Terms Cash, Conventional
Financing Cash
Read Less Info
Want to know what your home might be worth? Contact us for a FREE valuation!

Our team is ready to help you sell your home for the highest possible price ASAP

Copyright 2024 of the Las Vegas REALTORS®. All rights reserved.
Bought with Valerie A. Prospero • BHHS Nevada Properties
GET MORE INFORMATION

- Las Vegas, NV Homes For Sale
- North las Vegas, NV Homes For Sale
- Henderson, NV Homes For Sale
- Aliante, NV Homes For Sale
- Anthem, NV Homes For Sale
- Green Valley, NV Homes For Sale
- Lake Las Vegas, NV Homes For Sale
- Sunrise Manor, NV Homes For Sale
- Cadence, NV Homes For Sale
- Inspirada, NV Homes For Sale
- Providence Park, NV Homes For Sale
- Mountain's Edge, NV Homes For Sale
- Rhodes Ranch, NV Homes For Sale
- Red Rock, NV Homes For Sale
- MacDonald Ranch, NV Homes For Sale
- Seven Hills, NV Homes For Sale
- Summerline, NV Homes For Sale
- Whitney Ranch West, NV Homes For Sale
- Whitney Ranch, NV Homes For Sale
- Southern Highlands, NV Homes For Sale
- Rhodes, NV Homes For Sale




