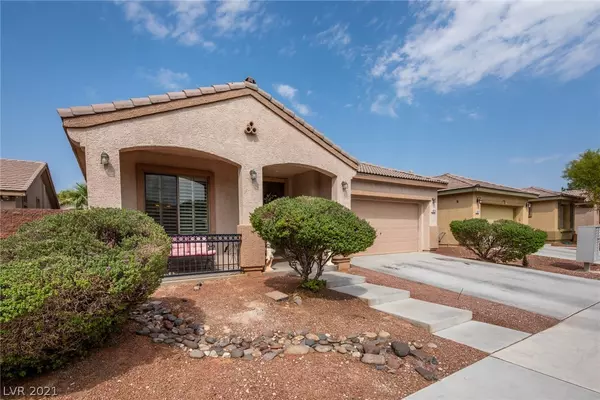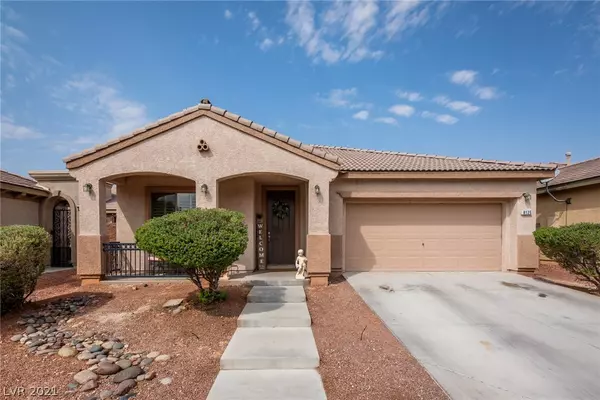For more information regarding the value of a property, please contact us for a free consultation.
Key Details
Sold Price $421,300
Property Type Single Family Home
Sub Type Single Family Residence
Listing Status Sold
Purchase Type For Sale
Square Footage 2,119 sqft
Price per Sqft $198
Subdivision Nelson Ranch
MLS Listing ID 2328090
Sold Date 09/28/21
Style One Story
Bedrooms 3
Full Baths 2
Construction Status RESALE
HOA Fees $108/mo
HOA Y/N Yes
Originating Board GLVAR
Year Built 2006
Annual Tax Amount $2,049
Lot Size 4,791 Sqft
Acres 0.11
Property Description
Beautiful home in the gated Isabel neighborhood of Waterfall featuring an exciting lifestyle with a sparkling pool, relaxing spa, splash pads, parks, trails, and state of the art fitness center. Curb appeal highlighted by a covered front porch with iron railing. Popular floor plan offers an open concept with 9-foot ceilings and perfectly placed windows allowing natural light to pour in. Kitchen is treated to a mega island, granite counters, full tile backsplash, stainless-steel appliances, and a new faucet. Family room creates a wonderful space for relaxing or entertaining thanks to the French door to the peaceful yard. Upgrades include crown molding, plantation shutters, custom tile work with mosaics, two-tone paint, wood plank tile, and ceiling fans throughout. Convenience items include energy star, gas stub, and garage attic storage with pull down ladder. Backyard promotes a sense of privacy and is complemented with majestic palm trees, flagstone, and a side patio off dining area.
Location
State NV
County Clark County
Community Waterfall Hoa
Zoning Single Family
Body of Water Public
Interior
Interior Features Bedroom on Main Level, Ceiling Fan(s), Primary Downstairs, Window Treatments, Programmable Thermostat
Heating Central, Gas
Cooling Central Air, Electric, Refrigerated
Flooring Carpet, Tile
Window Features Double Pane Windows,Plantation Shutters,Window Treatments
Appliance Dishwasher, Disposal, Gas Range, Gas Water Heater, Microwave, Refrigerator, Water Softener, Water Heater
Laundry Gas Dryer Hookup, Laundry Room
Exterior
Exterior Feature Barbecue, Porch, Patio, Private Yard
Parking Features Exterior Access Door, Epoxy Flooring, Garage Door Opener, Storage
Garage Spaces 2.0
Fence Block, Back Yard
Pool Association
Utilities Available Cable Available, Underground Utilities
Amenities Available Clubhouse, Fitness Center, Gated, Jogging Path, Playground, Park, Pool, Spa/Hot Tub
Roof Type Pitched,Tile
Porch Patio, Porch
Private Pool no
Building
Lot Description Desert Landscaping, Landscaped, Rocks, < 1/4 Acre
Faces East
Story 1
Sewer Public Sewer
Water Public
Construction Status RESALE
Schools
Elementary Schools Triggs, Vincent, Triggs, Vincent
Middle Schools Saville Anthony
High Schools Shadow Ridge
Others
HOA Name Waterfall HOA
HOA Fee Include Recreation Facilities
Tax ID 124-07-811-066
Security Features Gated Community
Acceptable Financing Cash, Conventional, FHA, VA Loan
Listing Terms Cash, Conventional, FHA, VA Loan
Financing Cash
Read Less Info
Want to know what your home might be worth? Contact us for a FREE valuation!

Our team is ready to help you sell your home for the highest possible price ASAP

Copyright 2024 of the Las Vegas REALTORS®. All rights reserved.
Bought with Shana Wilgar • Atlas NV, LLC
GET MORE INFORMATION

- Las Vegas, NV Homes For Sale
- North las Vegas, NV Homes For Sale
- Henderson, NV Homes For Sale
- Aliante, NV Homes For Sale
- Anthem, NV Homes For Sale
- Green Valley, NV Homes For Sale
- Lake Las Vegas, NV Homes For Sale
- Sunrise Manor, NV Homes For Sale
- Cadence, NV Homes For Sale
- Inspirada, NV Homes For Sale
- Providence Park, NV Homes For Sale
- Mountain's Edge, NV Homes For Sale
- Rhodes Ranch, NV Homes For Sale
- Red Rock, NV Homes For Sale
- MacDonald Ranch, NV Homes For Sale
- Seven Hills, NV Homes For Sale
- Summerline, NV Homes For Sale
- Whitney Ranch West, NV Homes For Sale
- Whitney Ranch, NV Homes For Sale
- Southern Highlands, NV Homes For Sale
- Rhodes, NV Homes For Sale




