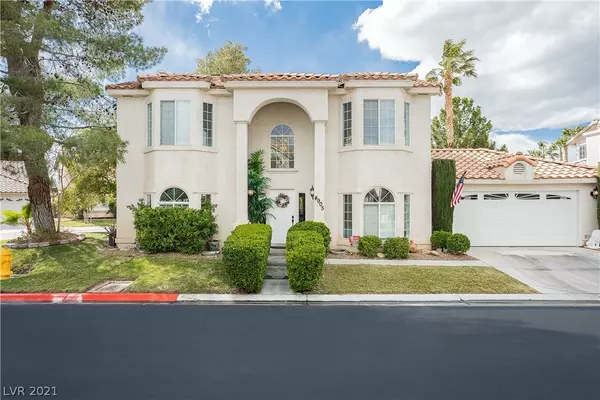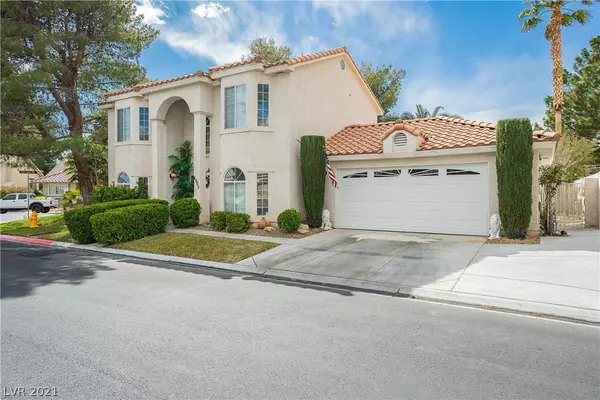For more information regarding the value of a property, please contact us for a free consultation.
Key Details
Sold Price $360,000
Property Type Single Family Home
Sub Type Single Family Residence
Listing Status Sold
Purchase Type For Sale
Square Footage 1,767 sqft
Price per Sqft $203
Subdivision Portraits At Painted Desert- Phase 3
MLS Listing ID 2277857
Sold Date 05/05/21
Style Two Story
Bedrooms 3
Full Baths 2
Half Baths 1
Construction Status RESALE
HOA Y/N Yes
Originating Board GLVAR
Year Built 1995
Annual Tax Amount $1,892
Lot Size 5,227 Sqft
Acres 0.12
Property Description
LOOKING FOR A ONE OF A KIND AFFORDABLE GOLF COURSE PROPERTY?? LOOK NO FURTHER!!! Beautiful and Unique Golf Course Property! Private corner lot steps from the community pool. Mature Landscaping. Grand entryway with 20' vaulted ceiling. Partial golf course views. Features 3 beds and 3 baths with a downstairs den. Double-sided gas fireplace. Pool-sized backyard with covered patio, 16x16 paver sun deck, 6 person above ground spa and built-in brick wood burning firepit. Oversized 2-car parking garage. All appliances included. NEW HVAC system!! NEW Rheem Water Heater!! NEW Garage Door!! 24-hour Guard Gated Community with tons of amenities such as tennis courts, racquetball, Country Club, clubhouse with restaurant and golf pro shop, and an 18-hole Premier Top-Rated Golf Course!!! OFF THE CHART CURB APPEAL!! THIS HOME IS A MUST SEE!!!
Location
State NV
County Clark County
Community Painted Desert
Zoning Single Family
Body of Water Public
Interior
Interior Features Ceiling Fan(s)
Heating Central, Gas
Cooling Central Air, Electric
Flooring Carpet, Tile
Fireplaces Number 1
Fireplaces Type Family Room, Gas, Living Room, Multi-Sided
Furnishings Unfurnished
Window Features Blinds,Double Pane Windows
Appliance Dryer, Dishwasher, Disposal, Gas Range, Gas Water Heater, Microwave, Refrigerator, Washer
Laundry Electric Dryer Hookup, Gas Dryer Hookup, Main Level, Laundry Room
Exterior
Exterior Feature Patio
Garage Attached, Exterior Access Door, Garage
Garage Spaces 2.0
Fence Block, Back Yard
Pool Community
Community Features Pool
Utilities Available Underground Utilities
Amenities Available Country Club, Clubhouse, Golf Course, Gated, Pool, Racquetball, Guard, Spa/Hot Tub, Tennis Court(s)
View Y/N 1
View Golf Course
Roof Type Tile
Porch Covered, Patio
Private Pool no
Building
Lot Description Front Yard, Landscaped, < 1/4 Acre
Faces West
Story 2
Sewer Public Sewer
Water Public
Construction Status RESALE
Schools
Elementary Schools Deskin Ruthe, Deskin Ruthe
Middle Schools Leavitt Justice Myron E
High Schools Centennial
Others
HOA Name Painted Desert
HOA Fee Include Maintenance Grounds,Recreation Facilities,Security
Tax ID 125-34-811-041
Security Features Gated Community
Acceptable Financing Cash, Conventional, FHA, VA Loan
Listing Terms Cash, Conventional, FHA, VA Loan
Financing Conventional
Read Less Info
Want to know what your home might be worth? Contact us for a FREE valuation!

Our team is ready to help you sell your home for the highest possible price ASAP

Copyright 2024 of the Las Vegas REALTORS®. All rights reserved.
Bought with Tracy Clower • Assist-2-Sell Flat Fee Realty
GET MORE INFORMATION

- Las Vegas, NV Homes For Sale
- North las Vegas, NV Homes For Sale
- Henderson, NV Homes For Sale
- Aliante, NV Homes For Sale
- Anthem, NV Homes For Sale
- Green Valley, NV Homes For Sale
- Lake Las Vegas, NV Homes For Sale
- Sunrise Manor, NV Homes For Sale
- Cadence, NV Homes For Sale
- Inspirada, NV Homes For Sale
- Providence Park, NV Homes For Sale
- Mountain's Edge, NV Homes For Sale
- Rhodes Ranch, NV Homes For Sale
- Red Rock, NV Homes For Sale
- MacDonald Ranch, NV Homes For Sale
- Seven Hills, NV Homes For Sale
- Summerline, NV Homes For Sale
- Whitney Ranch West, NV Homes For Sale
- Whitney Ranch, NV Homes For Sale
- Southern Highlands, NV Homes For Sale
- Rhodes, NV Homes For Sale




