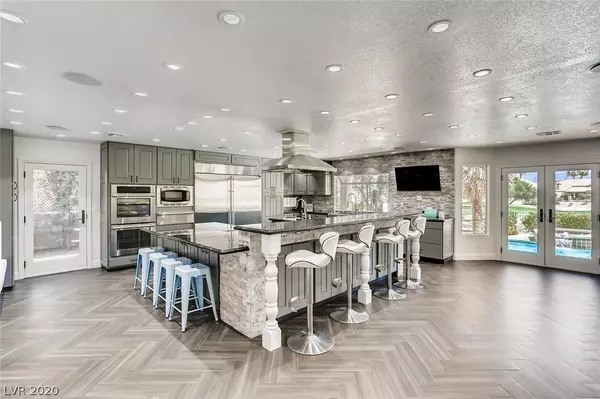For more information regarding the value of a property, please contact us for a free consultation.
Key Details
Sold Price $755,000
Property Type Single Family Home
Sub Type Single Family Residence
Listing Status Sold
Purchase Type For Sale
Square Footage 4,546 sqft
Price per Sqft $166
Subdivision Painted Desert Parcel #19
MLS Listing ID 2221444
Sold Date 10/05/20
Style Two Story,Custom
Bedrooms 5
Full Baths 2
Three Quarter Bath 2
Construction Status RESALE
HOA Fees $60/mo
HOA Y/N Yes
Originating Board GLVAR
Year Built 1990
Annual Tax Amount $4,366
Lot Size 0.260 Acres
Acres 0.26
Property Description
Elegant and Luxurious Custom Estate within Painted Desert. This Amazing Home will leave you Speechless with it's many features including a Completely Remodeled Gorgeous Gourmet Kitchen with Commercial Grade Stainless Steel Appliances, 6 Car Finished Garage with Epoxy Flooring, 5 Bedrooms including 2 Master Suites and a Bed and Bath Down, 3 Fireplaces, 2 Balconies, Custom Lighted Closets and Ceiling Fans in Every Bedroom, Surround Sound Speakers in Every Room, Programmable Automated Insteon Light Switches and Power Outlets, Sparkling Pool and Spa with Waterfall, and Spectacular Breathtaking Golf Course, Lake and Mountain Views. All located on a 1/4 Acre lot in a Cul-De-Sac and within a Double Gated Community. This Incredible Home has too Many Features to List and is a MUST SEE! Don't Miss Out on This Great Opportunity!
Location
State NV
County Clark County
Community Painted Desert
Zoning Single Family
Body of Water Public
Interior
Interior Features Bedroom on Main Level, Ceiling Fan(s), Pot Rack, Window Treatments, Central Vacuum
Heating Central, Gas, Multiple Heating Units
Cooling Central Air, Electric, 2 Units
Flooring Bamboo, Carpet, Ceramic Tile, Hardwood
Fireplaces Number 3
Fireplaces Type Family Room, Gas, Living Room, Primary Bedroom, Multi-Sided
Equipment Intercom
Furnishings Unfurnished
Window Features Double Pane Windows,Plantation Shutters
Appliance Built-In Electric Oven, Double Oven, Dishwasher, Electric Cooktop, Disposal, Gas Water Heater, Microwave, Refrigerator, Water Heater, Warming Drawer, Wine Refrigerator
Laundry Electric Dryer Hookup, Gas Dryer Hookup, Main Level, Laundry Room
Exterior
Exterior Feature Balcony, Circular Driveway, Courtyard, Patio, Private Yard, Sprinkler/Irrigation
Garage Exterior Access Door, Epoxy Flooring, Garage, Golf Cart Garage, Private, Tandem, Guest
Garage Spaces 6.0
Fence Back Yard, Stucco Wall, Wrought Iron
Pool In Ground, Private, Pool/Spa Combo
Utilities Available Cable Available, High Speed Internet Available
Amenities Available Country Club, Clubhouse, Golf Course, Gated, Guard, Security, Tennis Court(s)
View Y/N 1
View Golf Course, Lake, Mountain(s)
Roof Type Pitched,Tile
Porch Balcony, Covered, Patio
Private Pool yes
Building
Lot Description 1/4 to 1 Acre Lot, Back Yard, Cul-De-Sac, Drip Irrigation/Bubblers, Desert Landscaping, Landscaped, No Rear Neighbors, On Golf Course
Faces South
Story 2
Sewer Public Sewer
Water Public
Construction Status RESALE
Schools
Elementary Schools Allen Dean La Mar, Allen Dean La Mar
Middle Schools Leavitt Justice Myron E
High Schools Centennial
Others
HOA Name Painted Desert
HOA Fee Include Association Management,Security
Tax ID 125-33-210-037
Security Features Prewired,Gated Community
Acceptable Financing Cash, Conventional, VA Loan
Listing Terms Cash, Conventional, VA Loan
Financing Conventional
Read Less Info
Want to know what your home might be worth? Contact us for a FREE valuation!

Our team is ready to help you sell your home for the highest possible price ASAP

Copyright 2024 of the Las Vegas REALTORS®. All rights reserved.
Bought with Avraham Metal • Select Properties Group
GET MORE INFORMATION

- Las Vegas, NV Homes For Sale
- North las Vegas, NV Homes For Sale
- Henderson, NV Homes For Sale
- Aliante, NV Homes For Sale
- Anthem, NV Homes For Sale
- Green Valley, NV Homes For Sale
- Lake Las Vegas, NV Homes For Sale
- Sunrise Manor, NV Homes For Sale
- Cadence, NV Homes For Sale
- Inspirada, NV Homes For Sale
- Providence Park, NV Homes For Sale
- Mountain's Edge, NV Homes For Sale
- Rhodes Ranch, NV Homes For Sale
- Red Rock, NV Homes For Sale
- MacDonald Ranch, NV Homes For Sale
- Seven Hills, NV Homes For Sale
- Summerline, NV Homes For Sale
- Whitney Ranch West, NV Homes For Sale
- Whitney Ranch, NV Homes For Sale
- Southern Highlands, NV Homes For Sale
- Rhodes, NV Homes For Sale




