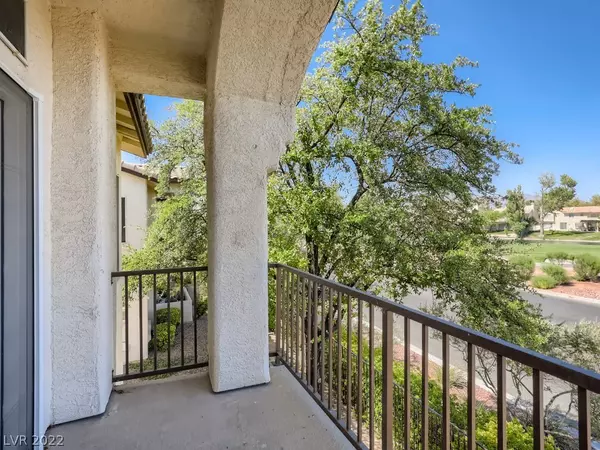For more information regarding the value of a property, please contact us for a free consultation.
Key Details
Sold Price $325,000
Property Type Condo
Sub Type Condominium
Listing Status Sold
Purchase Type For Sale
Square Footage 1,394 sqft
Price per Sqft $233
Subdivision Painted Desert
MLS Listing ID 2415368
Sold Date 08/15/22
Style Two Story
Bedrooms 2
Full Baths 1
Three Quarter Bath 1
Construction Status RESALE
HOA Fees $124/mo
HOA Y/N Yes
Originating Board GLVAR
Year Built 1995
Annual Tax Amount $1,026
Lot Size 6,207 Sqft
Acres 0.1425
Property Description
Words cannot do this property justice! This is a 2nd floor, one level condo that is 2 bedrooms plus a double door separate den with an extremely rare and sought after 2 car garage with a storage unit. Every detail of the interior has been meticulously redone with custom exlarge kitchen cabinets, gorgeous granite kitchen counter tops on the reconstructed kitchen island, all new stainless appliances vaulted ceilings with upgraded lighting, plush carpet in living area, with fireplace, brand new french doors open up to balcony that overlooks the golf course and a huge water feature/lake, primary bedroom has a window seat and primary bath has a custom designed, Restoration Hardware inspired shower. Must see to truly appreciate, no detail has been overlooked.
Location
State NV
County Clark County
Community Turning Point
Zoning Multi-Family
Body of Water Public
Interior
Interior Features Ceiling Fan(s)
Heating Central, Gas
Cooling Central Air, Electric
Flooring Carpet, Ceramic Tile
Fireplaces Number 1
Fireplaces Type Gas, Great Room
Furnishings Unfurnished
Window Features Blinds,Insulated Windows,Low-Emissivity Windows
Appliance Dishwasher, Disposal, Gas Range, Microwave, Refrigerator
Laundry Gas Dryer Hookup, Laundry Closet
Exterior
Exterior Feature Balcony
Garage Detached, Finished Garage, Garage, Garage Door Opener, Guest, Private, Storage
Garage Spaces 2.0
Fence None
Pool Community
Community Features Pool
Utilities Available Cable Available
Amenities Available Clubhouse, Golf Course, Gated, Park, Pool, Guard, Tennis Court(s)
View Y/N 1
View Golf Course, Lake, Mountain(s)
Roof Type Pitched,Tile
Porch Balcony
Garage 1
Private Pool no
Building
Lot Description < 1/4 Acre
Faces West
Story 2
Sewer Public Sewer
Water Public
Structure Type Frame,Stucco
Construction Status RESALE
Schools
Elementary Schools Deskin Ruthe, Deskin Ruthe
Middle Schools Leavitt Justice Myron E
High Schools Centennial
Others
HOA Name Turning Point
HOA Fee Include Association Management,Maintenance Grounds,Security,Water
Tax ID 125-34-810-119
Security Features Gated Community
Acceptable Financing Cash, Conventional, VA Loan
Listing Terms Cash, Conventional, VA Loan
Financing VA
Read Less Info
Want to know what your home might be worth? Contact us for a FREE valuation!

Our team is ready to help you sell your home for the highest possible price ASAP

Copyright 2024 of the Las Vegas REALTORS®. All rights reserved.
Bought with Falisha Rexford • NextHome Community Real Estate
GET MORE INFORMATION

- Las Vegas, NV Homes For Sale
- North las Vegas, NV Homes For Sale
- Henderson, NV Homes For Sale
- Aliante, NV Homes For Sale
- Anthem, NV Homes For Sale
- Green Valley, NV Homes For Sale
- Lake Las Vegas, NV Homes For Sale
- Sunrise Manor, NV Homes For Sale
- Cadence, NV Homes For Sale
- Inspirada, NV Homes For Sale
- Providence Park, NV Homes For Sale
- Mountain's Edge, NV Homes For Sale
- Rhodes Ranch, NV Homes For Sale
- Red Rock, NV Homes For Sale
- MacDonald Ranch, NV Homes For Sale
- Seven Hills, NV Homes For Sale
- Summerline, NV Homes For Sale
- Whitney Ranch West, NV Homes For Sale
- Whitney Ranch, NV Homes For Sale
- Southern Highlands, NV Homes For Sale
- Rhodes, NV Homes For Sale




